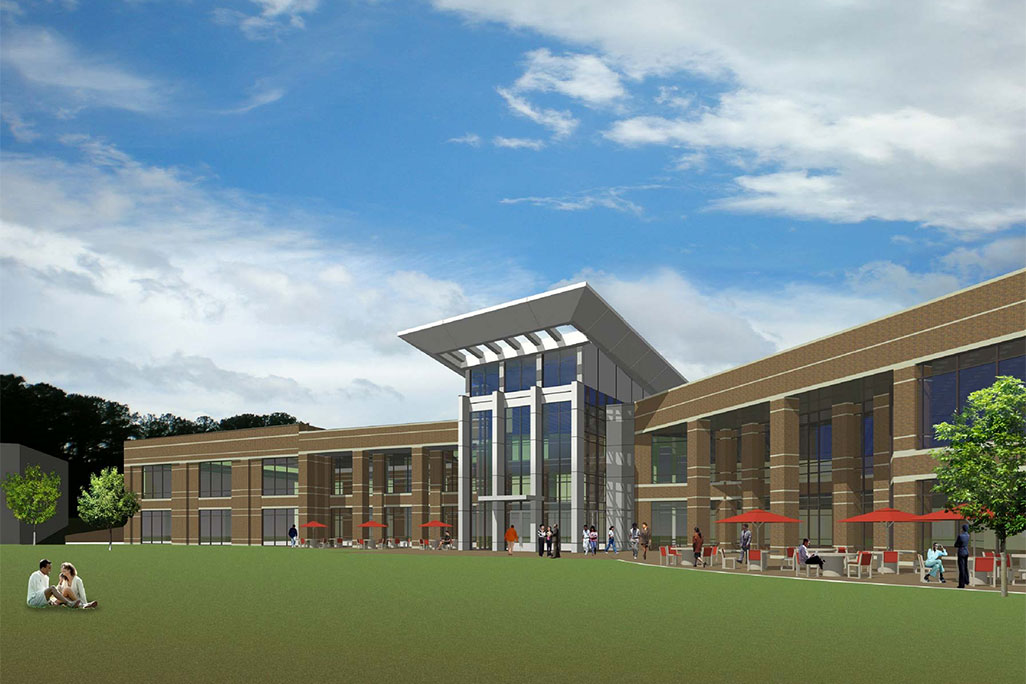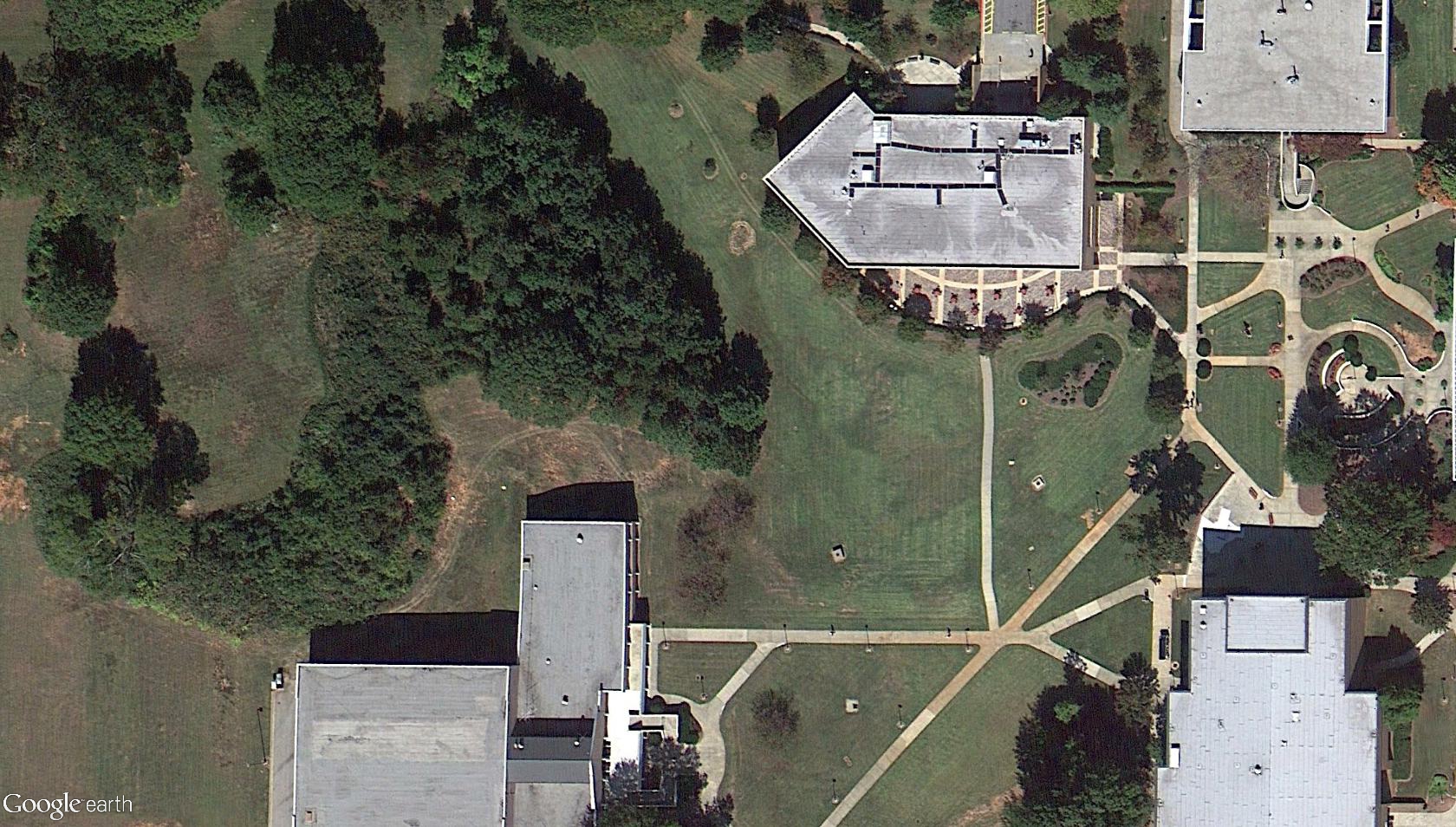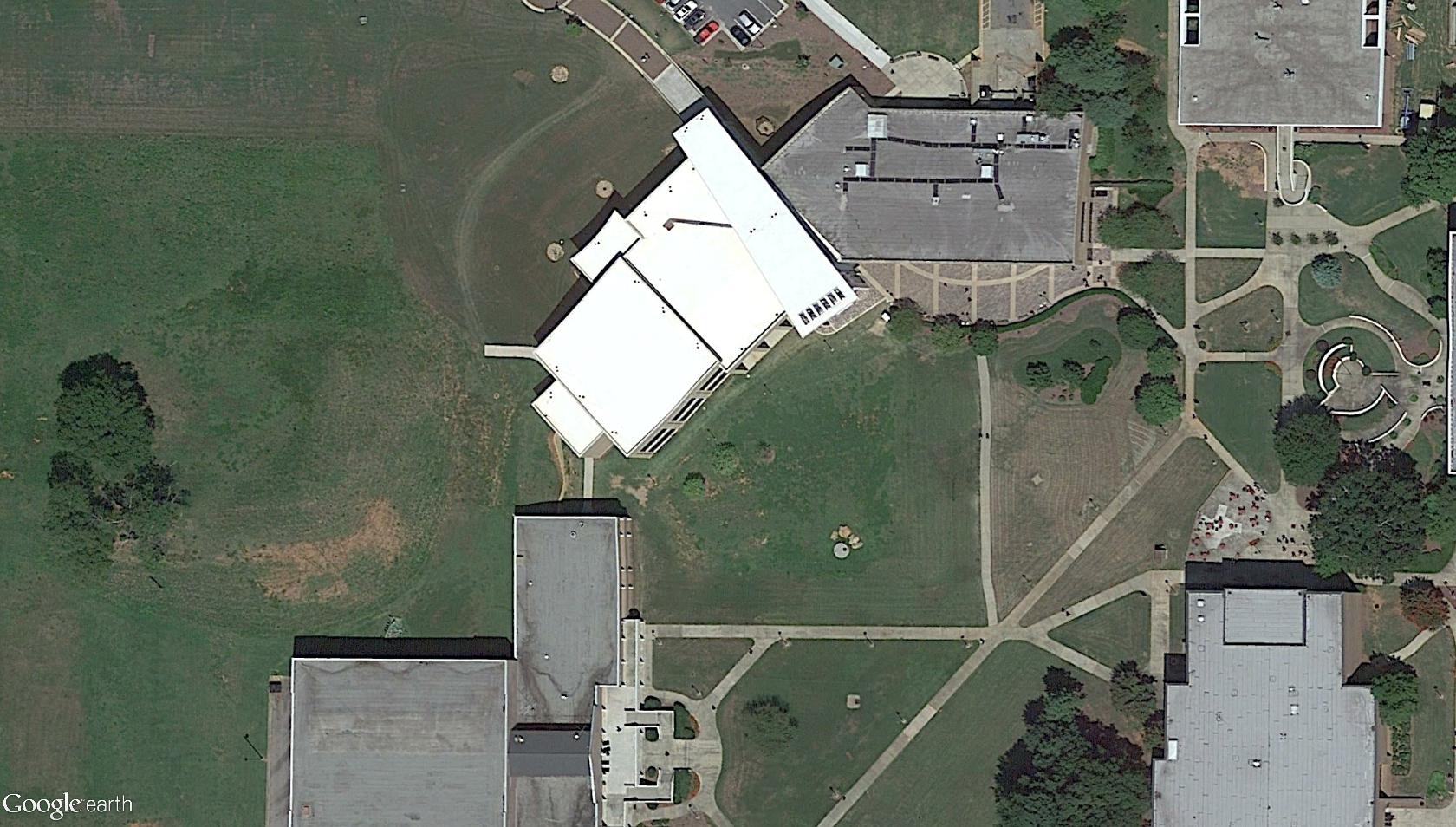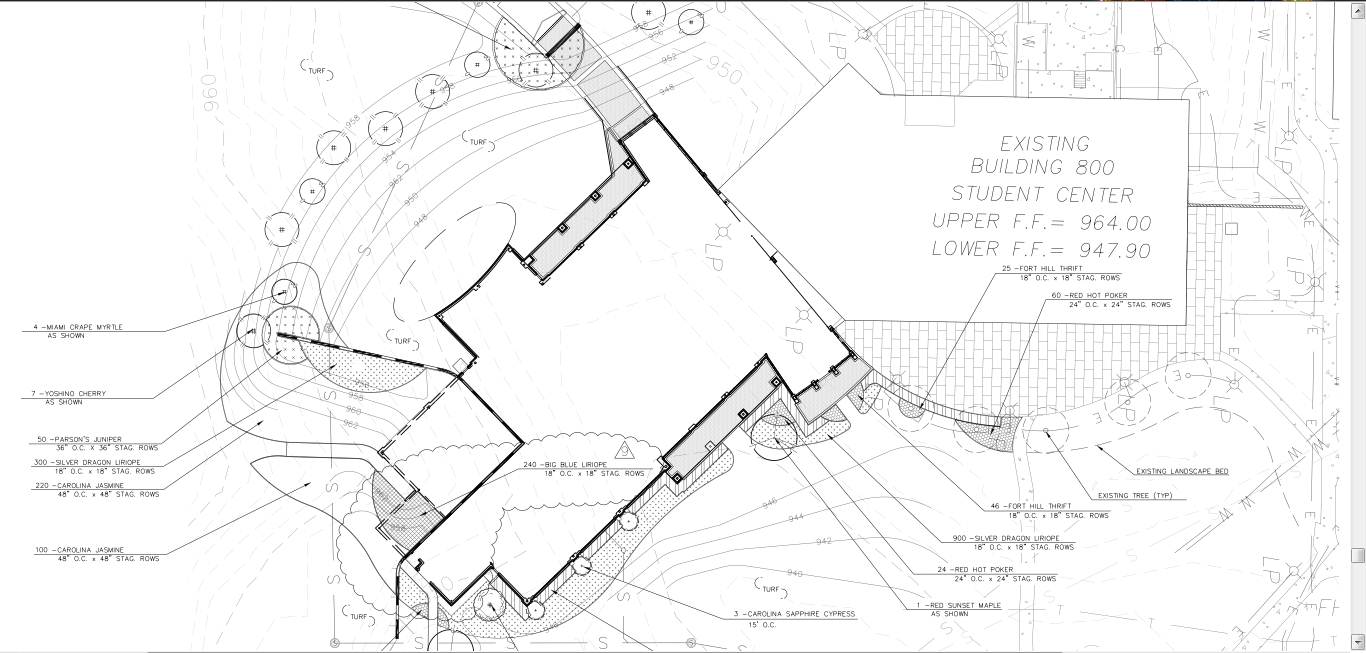Project Description
After assisting our client to win this assignment with the Board of Regents and the campus, we extended our services to provide major support for the pre-development activities prior to a bond-financed closing transaction that would allow construction to commence. We provided services as an extension of staff so that our client could be more strategic with its limited resources. We helped lead the design team from preliminary to construction documents. We assisted in the selection of a construction manager as well as other major consultants i.e. FF&E and building commissioning. The student center addition was to be constructed adjacent to and seamlessly connect to the existing student center. We worked with the administration, design team and construction manager to coordinate these efforts in a logical fashion. The addition included meeting space, counseling and club offices, a renovation to the dining facility, a new bookstore, fitness center and game room.
Client / Developer:
Woodline Solutions
Location:
Atlanta, GA
Dates:
2010 – 2011
Size:
37,370 SF
Photo Credits: Matrix 3D





